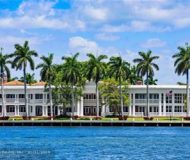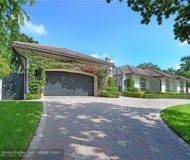Properties

Save
Ask
Tour
Hide
$3,975,000
331 Days On Site
404 PHEASANT WAYSARASOTA, FL 34236
For Sale|Single Family Residence|Pending
3
Beds
3
Full Baths
1
Partial Bath
2,757
SqFt
$1,442
/SqFt
2023
Built
Subdivision:
BIRD KEY SUB
County:
Sarasota
Due to the health concerns created by Coronavirus we are offering personal 1-1 online video walkthough tours where possible.




Save
Ask
Tour
Hide
Under Construction. ~Allegra Homes
Save
Ask
Tour
Hide
Listing Snapshot
Price
$3,975,000
Days On Site
331 Days
Bedrooms
3
Inside Area (SqFt)
2,757 sqft
Total Baths
4
Full Baths
3
Partial Baths
1
Lot Size
0.28 Acres
Year Built
2023
MLS® Number
A4591857
Status
Pending
Property Tax
$15,172.06
HOA/Condo/Coop Fees
$50 monthly
Sq Ft Source
Builder
Friends & Family
Recent Activity
| 2 months ago | Listing updated with changes from the MLS® | |
| 9 months ago | Status changed to Pending | |
| 11 months ago | Listing first seen on site |
General Features
Acres
0.28
Attached Garage
Yes
Direction Faces
Northwest
Disclosures
HOA/PUD/Condo DisclosureSeller Property Disclosure
Foundation
Slab
Garage
Yes
Garage Spaces
3
Number Of Stories
1
Parking
DrivewayGarage Door OpenerOn StreetAttached
Pets
Yes
Property Condition
Under ConstructionNew Construction
Property Sub Type
Single Family Residence
Security
Fire AlarmSecurity SystemSmoke Detector(s)
Sewer
Public Sewer
SqFt Total
3962
Stories
One
Style
Custom
Utilities
Cable AvailableNatural Gas AvailableCable ConnectedElectricity ConnectedNatural Gas ConnectedSewer ConnectedUnderground UtilitiesWater AvailableWater Connected
Water Source
Public
Zoning
RSF2
Interior Features
Appliances
CooktopDishwasherDisposalExhaust FanMicrowaveRangeRange HoodRefrigeratorTankless Water HeaterWine Refrigerator
Cooling
Central AirZoned
Fireplace
Yes
Fireplace Features
DecorativeElectricFamily Room
Flooring
Other
Heating
CentralElectricZoned
Interior
Built-in FeaturesEat-in KitchenHigh CeilingsOpen FloorplanStone CountersWalk-In Closet(s)Wet Bar
Laundry Features
InsideLaundry Room
Spa
Yes
Window Features
ENERGY STAR Qualified Windows
Balcony/Porch/Lanai
Dimensions - 15x5Level - First
Bedroom 2
Dimensions - 13x11Level - First
Bedroom 3
Dimensions - 11x12Level - First
Bonus Room
Dimensions - 13x12Level - First
Den
Dimensions - 11x11Level - First
Dining Room
Dimensions - 13x11Level - First
Foyer
Dimensions - 8x8Level - First
Great Room
Dimensions - 13x22Level - First
Kitchen
Dimensions - 12x15Level - First
Master Bedroom
Dimensions - 13x16Level - First
Save
Ask
Tour
Hide
Exterior Features
Construction Details
BlockOtherStucco
Exterior
Outdoor KitchenRain Gutters
Lot Features
Paved
Patio And Porch
CoveredRear PorchScreened
Pool Features
GuniteHeatedIn GroundSalt WaterScreen EnclosurePrivate
Private Pool
Yes
Roof
Tile
Spa
Yes
Spa Features
HeatedIn Ground
View
GardenPool
Waterview
GardenPool
Windows/Doors
ENERGY STAR Qualified Windows
Community Features
Association Dues
600
Financing Terms Available
CashConventional
HOA Fee Frequency
Annually
MLS Area
34236 - Sarasota
Roads
AsphaltPaved
Township
36S
Schools
School District
Unknown
Elementary School
Southside Elementary
Middle School
Booker Middle
High School
Sarasota High
Listing courtesy of GRECO REAL ESTATE 9415046927

Listing information is provided by Participants of the Stellar MLS. IDX information is provided exclusively for personal, non-commercial use, and may not be used for any purpose other than to identify prospective properties consumers may be interested in purchasing. Information is deemed reliable but not guaranteed. Properties displayed may be listed or sold by various participants in the MLS Copyright 2024, Stellar MLS.
Data last updated at: 2024-10-29 08:00 PM EDT

Listing information is provided by Participants of the Stellar MLS. IDX information is provided exclusively for personal, non-commercial use, and may not be used for any purpose other than to identify prospective properties consumers may be interested in purchasing. Information is deemed reliable but not guaranteed. Properties displayed may be listed or sold by various participants in the MLS Copyright 2024, Stellar MLS.
Data last updated at: 2024-10-29 08:00 PM EDT
Neighborhood & Commute
Source: Walkscore
Community information and market data Powered by ATTOM Data Solutions. Copyright ©2019 ATTOM Data Solutions. Information is deemed reliable but not guaranteed.
Save
Ask
Tour
Hide



Did you know? You can invite friends and family to your search. They can join your search, rate and discuss listings with you.